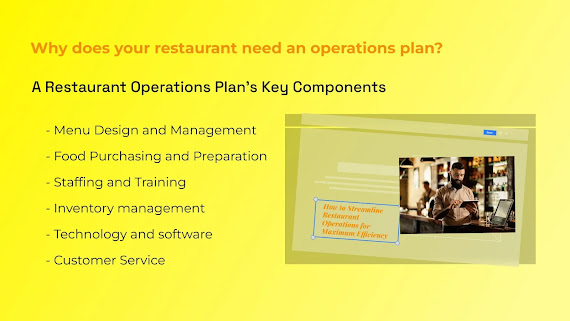Restaurant Floor Plan: Examples and Tips
Unveiling the Essence of a Restaurant Floor Plan
A restaurant floor plan serves as a blueprint, mapping the physical space and orchestrating a symphony of efficiency, profitability, and customer satisfaction. Whether permanent or temporary, a well-designed plan is a daily reference point that deserves meticulous attention in its creation.
The Power of a Welcoming Layout
An inviting layout goes beyond aesthetics; it fosters ample space for comfortable dining, smooth operations, and a memorable guest experience—from bar to seating to washrooms.
The Multifaceted Role of a Restaurant Floor Plan
A restaurant floor plan isn't just a visual guide; it's a strategic tool for maximizing efficiency, profitability, and the overall guest and employee experience. It becomes an indispensable part of the restaurant business plan, offering guidance before the construction process kicks off.
The Impact on Employee Satisfaction and Customer Experience
An effective floor plan ensures the happiness of employees, reducing traffic jams, providing spacious food preparation areas, and facilitating a seamless flow between dining areas. Happy employees translate to whole-hearted customer service and elevated customer satisfaction.
Why Does Your Restaurant Need a Floor Plan?
A restaurant floor plan is a detailed illustration, highlighting the spatial relationships and structures within the restaurant. It includes fixture locations, construction materials, and specific space details. Professional architects or online software can aid in its creation, ensuring a smooth operational flow and preventing bottlenecks.
When to Craft a Restaurant Floor Plan
Designing a restaurant floor plan typically aligns with the search for a commercial space. Once the venue is secured, restaurant owners, with professionals' aid, can create a blueprint that aligns with building codes and accessibility standards.
Factors to Ponder Upon During Design
For a successful restaurant floor plan, owners must consider several factors:
- Building Codes: Comply with city building codes, addressing emergency exits, lighting, ventilation, and occupancy.
- Accessibility: Adhere to ADA and city-specific accessibility standards, ensuring provision for guests with mobility needs.
- Profitability: Analyze your business plan to determine the restaurant's capacity and meet profitability goals.
- Efficiency: Optimize workflow for both front-of-house and back-of-house operations, ensuring smooth movement of inventory.
- Aesthetic and Ambiance:Align the floor plan with brand identity and business concept, considering color schemes and furniture choices.
- Safety: Prioritize safety, considering both visible and invisible hazards, especially in the post-Covid-19 era.
Tips for an Effective Restaurant Floor Plan
- Brand Influence: Let your brand dictate the floor plan, ensuring it aligns with the target audience's perception.
- Prioritize HVAC: Consider heating, ventilation, and air conditioning to maintain a comfortable atmosphere, especially in commercial kitchens.
- Ambiance and Seating Capacity: Balance ambiance and seating capacity, crucial variables influencing design and profitability.
- Minimize Bad Tables: Identify and address problematic spots in the floor plan to enhance the dining experience.
- Special Consideration for Bathrooms: Extend the ambiance of the dining area to bathrooms, ensuring cleanliness and replication of the brand experience.
- Extra Storage Space: Allocate sufficient and easily accessible storage space for efficient operations.
- Restaurant Illumination: Choose lighting fixtures strategically, considering color, temperature, brightness, and directness for a pleasing ambiance.
Who Should Design the Restaurant Floor Plan?
Consider hiring a professional architect or interior designer with experience in the restaurant industry. Their expertise ensures adherence to local regulations and creates a structurally sound, aesthetically pleasing space loved by owners, staff, and visitors.
In Conclusion: Your Blueprint to Success
Understanding the importance of a restaurant floor plan is the first step toward creating a thriving dining space. Whether you're building from scratch or renovating, a meticulously designed floor plan sets the stage for operational efficiency, safety, and a delightful customer experience. For further assistance in restaurant website building or digital marketing, feel free to get in touch. Cheers to your restaurant's success!




Comments
Post a Comment